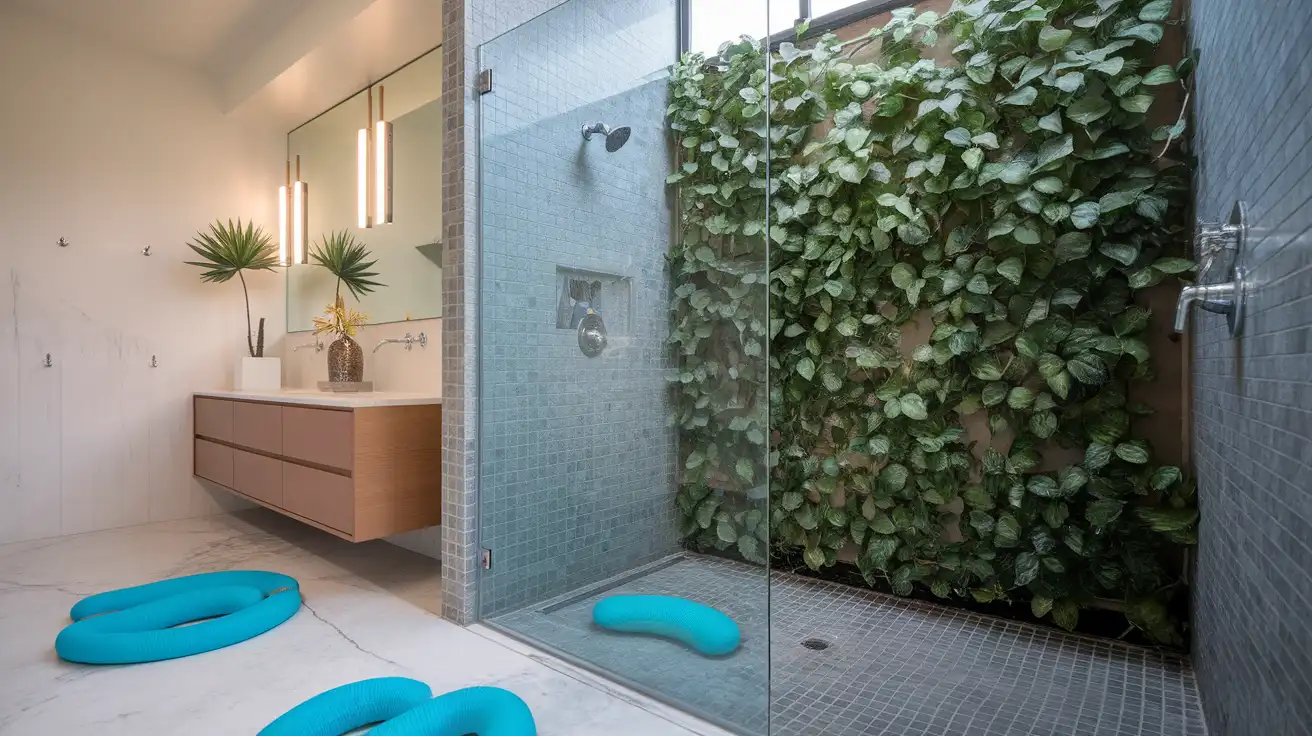15 Walk in Shower Ideas to Transform Your Bathroom Space
Walk-in showers can transform your bathroom into a stylish and functional space. These open designs offer accessibility and a luxurious feel.
You can update your bathroom with a walk-in shower to create a modern look.
Many options exist for tile, layout, and features to suit your taste and needs.
Consider factors like size, storage, and lighting when planning your new shower.
1: Frameless Glass Enclosure

Frameless glass enclosures open up your walk-in shower space.
They make your bathroom look bigger and brighter. You’ll love how sleek and modern they appear.
These enclosures have no metal frame around the glass. This creates a clean, seamless look. They’re also easy to clean and maintain.
2: Curbless Walk-In Shower
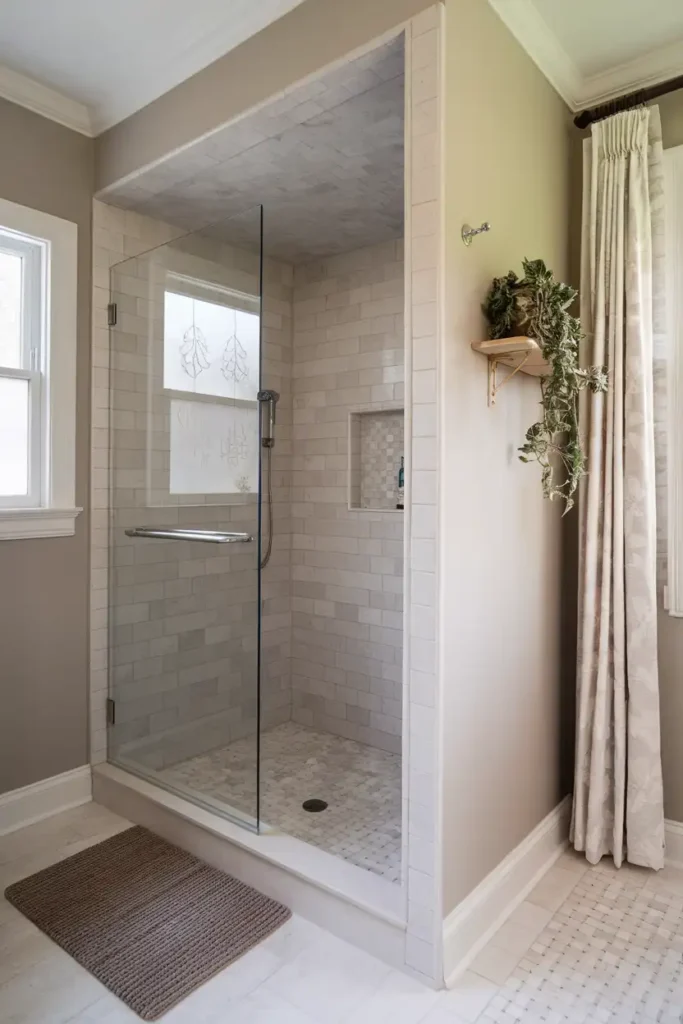
Curbless walk-in showers offer a sleek, modern look for your bathroom. They have no threshold, making it easy for them to enter and exit.
You can create a seamless flow from the bathroom floor into the shower area.
This design works well in small spaces and can make your bathroom feel bigger. Curbless showers are also great for accessibility.
They’re ideal if you want a shower that’s easy to use as you age or for family members with mobility issues.
3: Rainfall Showerhead
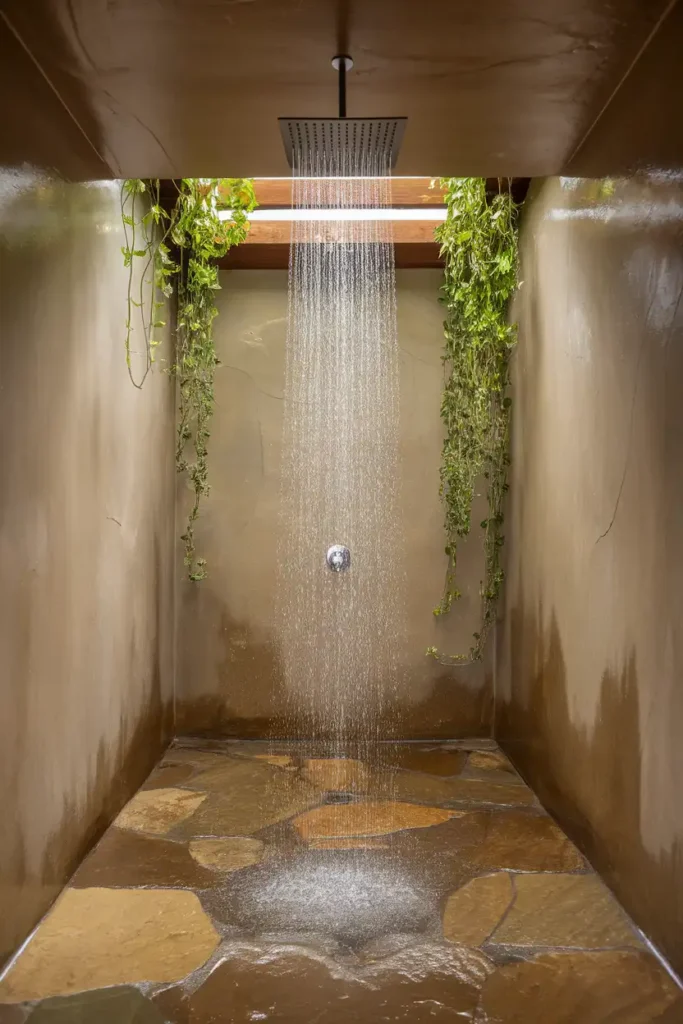
A rainfall showerhead can transform your walk-in shower into a luxurious oasis.
Mounted on the ceiling, it mimics the gentle feel of rain falling on you. You’ll enjoy a relaxing, spa-like experience every time you shower.
4: Dual Shower System

A dual shower system lets you and your partner enjoy a luxurious bathing experience together.
With two showerheads, you can each control your own water flow and temperature.
This setup is perfect for couples who want to save time in the morning or relax together after a long day.
5: Shower Bench Seating
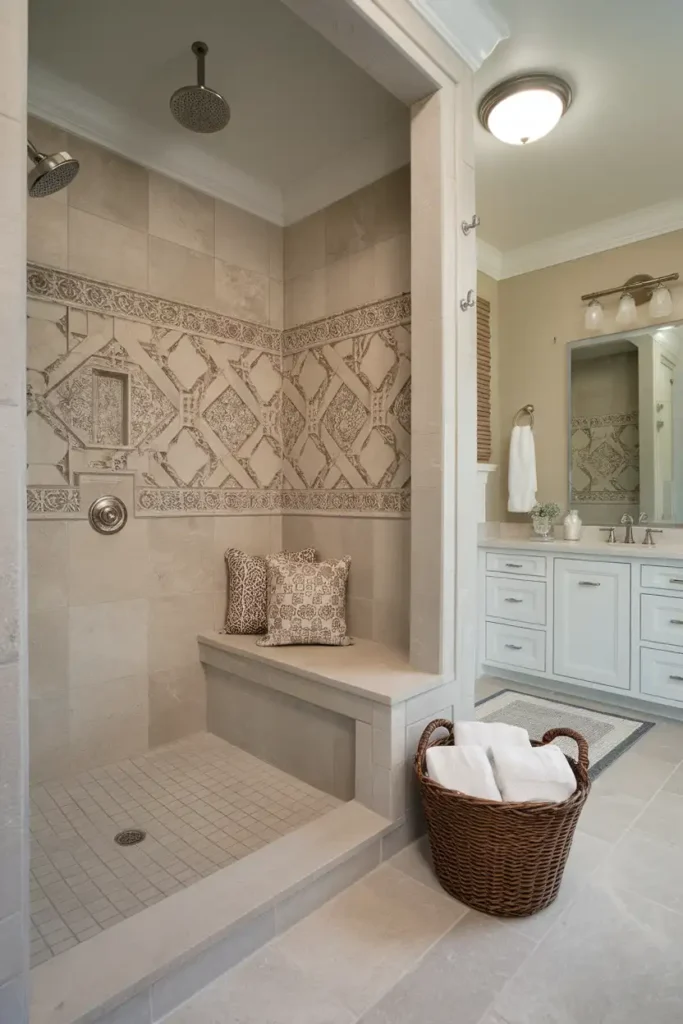
Shower benches add comfort and style to your walk-in shower. You can choose from built-in or floating designs.
Built-in benches offer stability while floating ones save space. Pick materials that match your shower’s look, like tile or quartz.
6: Recessed Shower Shelf
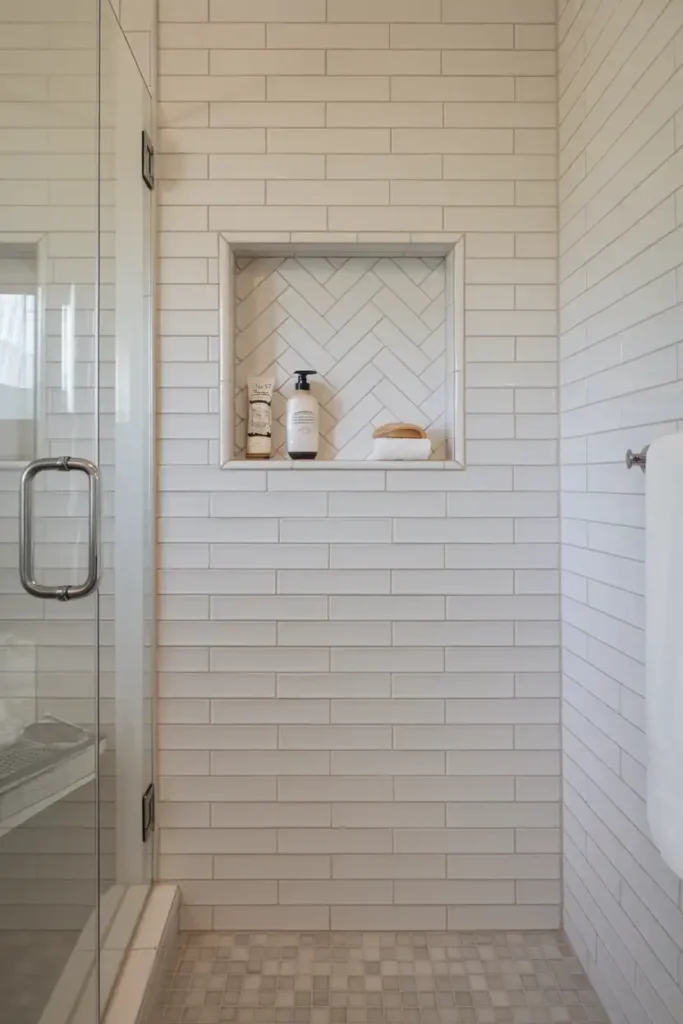
A recessed shower shelf is a smart addition to your walk-in shower.
It gives you a handy spot to keep your shampoo, soap, and other shower items.
You can build the shelf right into the wall so it doesn’t stick out. This keeps your shower looking neat and tidy.
7: Marble Tile Walls

Marble tile walls add elegance to walk-in showers. You can choose from various marble types like Carrara or Calacatta.
The natural veining creates a unique look in each shower. Consider large-format tiles for fewer grout lines.
This makes cleaning easier and gives a seamless appearance—pair marble walls with glass doors to showcase the beautiful stone.
8: Waterproof LED Lighting
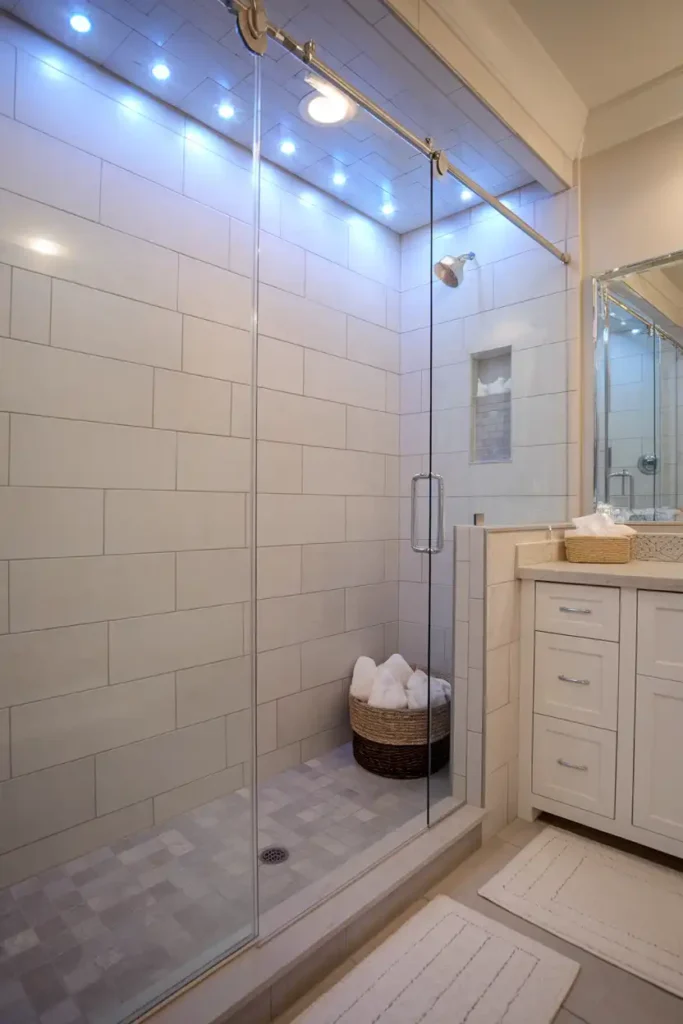
Waterproof LED lights can transform your walk-in shower.
You can install them along the edges of your shower to create a modern look. These lights are safe to use in wet areas and can brighten up your space.
9: Textured Stone Floor

Textured stone floors add a natural, spa-like feel to walk-in showers. You can choose from various stone types like slate, travertine, or pebbles.
These materials provide grip underfoot, reducing slip risks. Stone floors bring an earthy, organic look to your shower space.
They pair well with glass walls or neutral tile surrounds. The textures create visual interest and a luxurious atmosphere.
10: Frosted Privacy Glass

Frosted glass adds privacy to your walk-in shower. It lets light in while blocking views from outside.
You can choose from different frosting levels to control visibility.
Frosted glass doors or panels create a sleek, modern look. They work well in both small and large bathrooms.
This option gives you a sense of openness without sacrificing privacy.
11: Steam Shower Feature
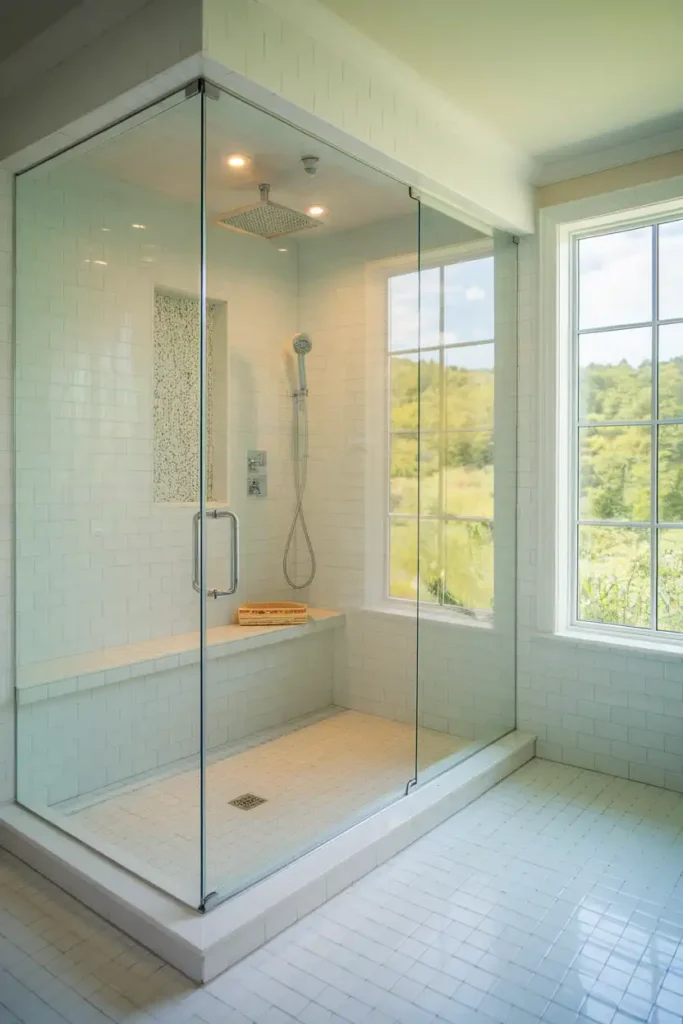
Want to take your walk-in shower to the next level?
Add a steam shower feature. This upgrade turns your bathroom into a spa-like retreat.
Steam can help you relax, open up your pores, and soothe sore muscles. It’s a luxurious touch that many homeowners love.
12: Natural Light Skylight

A skylight in your walk-in shower brings in natural light. It makes the space feel bigger and brighter.
You’ll enjoy a more open, airy feeling while showering. Skylights work well in top-floor bathrooms.
They add light without sacrificing privacy. Consider this option for a brighter shower experience.
13: Standalone Handheld Showerhead
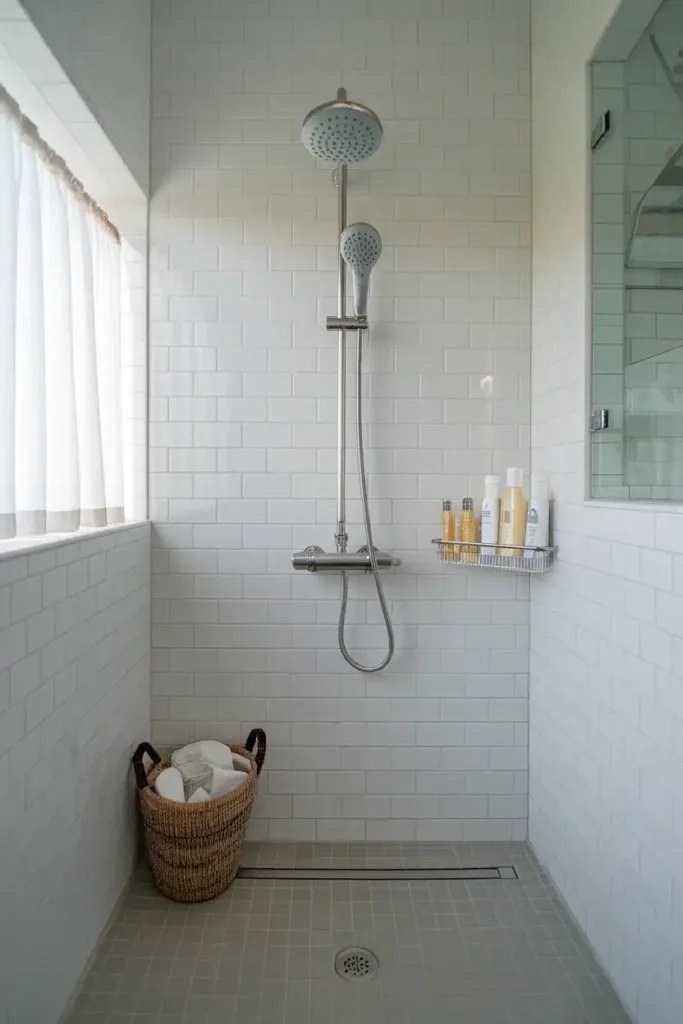
A standalone handheld showerhead adds flexibility to your walk-in shower.
You can mount it on a wall bracket or slide bar. This lets you adjust the height and angle easily.
It’s great for rinsing off or washing hard-to-reach areas. You can also use it to clean the shower itself.
14: Heated Towel Rack
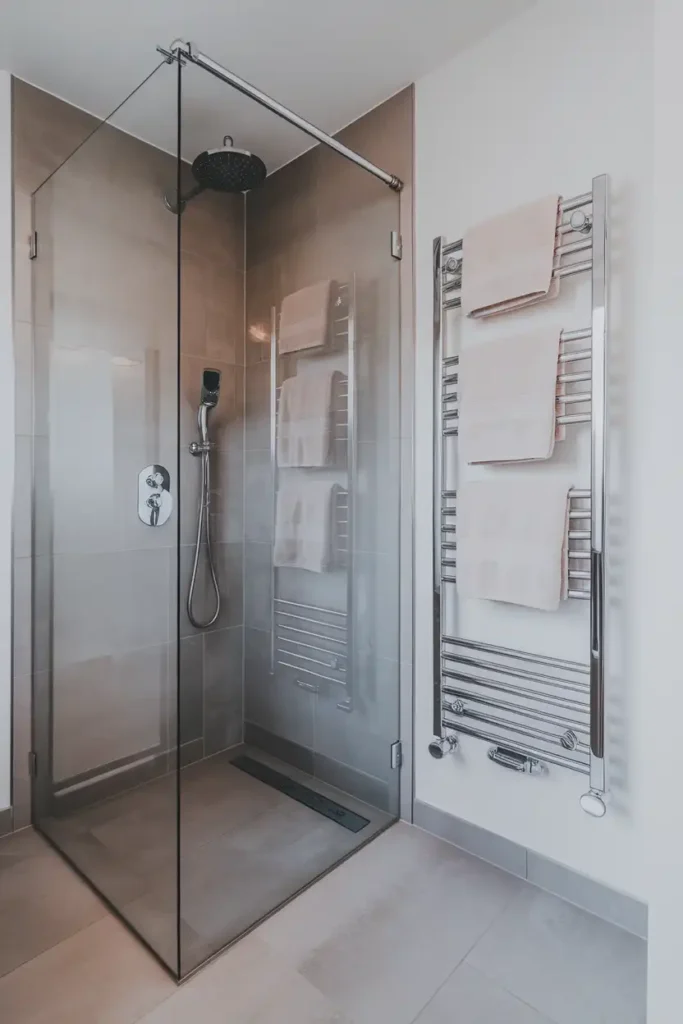
A heated towel rack adds luxury to your walk-in shower. It keeps your towels warm and cozy while you bathe.
The steam from your shower helps heat the towels even more. You’ll love stepping out to a toasty towel after washing up.
This feature also helps dry towels faster and prevents mildew. It’s a practical and indulgent addition to your shower space.
15: Mosaic Tile Accents
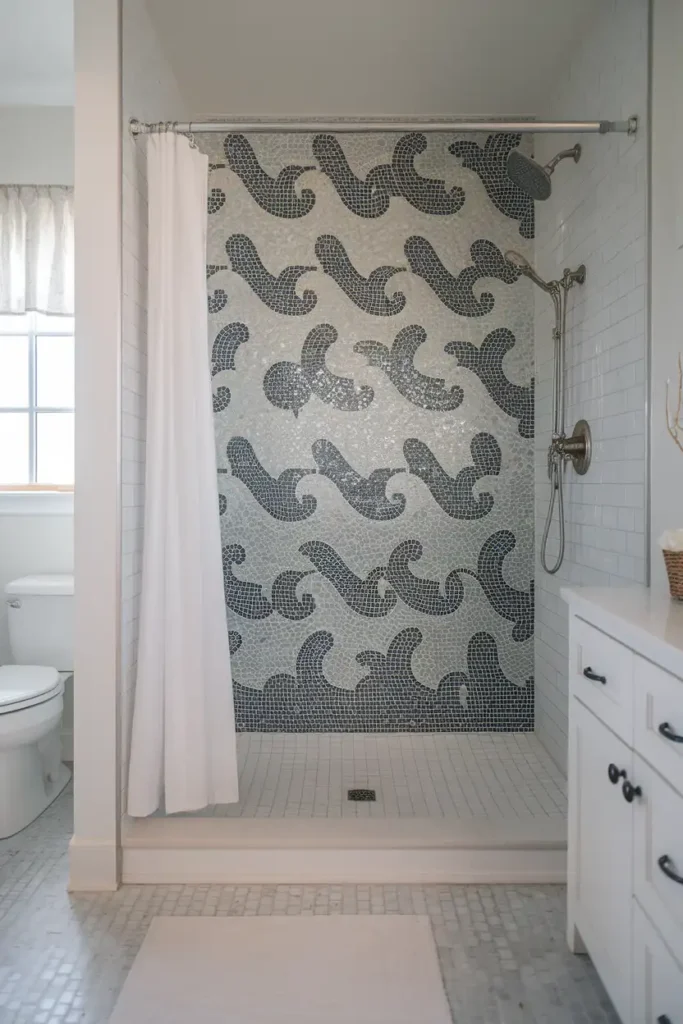
Mosaic tiles can add a stunning pop of color and texture to your walk-in shower.
You can use them to create eye-catching patterns or borders. Try mixing different colors and shapes for a unique look.
Mosaic accents work well on shower floors or as a feature wall. They’re great for adding visual interest without overwhelming the space.
Frequently Asked Questions
Walk-in showers offer many design and functionality options. Here are answers to common questions about planning and creating these spaces.
What are some efficient walk-in shower ideas for small bathrooms?
Use clear glass panels to make the space feel bigger. A curbless design can help the shower blend seamlessly with the rest of the bathroom.
Corner showers work well in tight spaces. You can also add built-in shelves or niches for storage without taking up floor space.
How can budget-friendly walk-in shower renovations be achieved?
Choose affordable tile options like ceramic or porcelain. Use a prefabricated shower pan instead of custom tile work.
Opt for a single showerhead rather than multiple fixtures. Keep the layout simple to reduce labor costs. You can also reuse existing plumbing to save money.
Where can I find inspiration for modern walk-in shower designs?
Look at home design websites and magazines. Browse social media platforms like Pinterest and Instagram.
Visit kitchen and bath showrooms to see displays in person. Home improvement stores often have model bathrooms set up. You can also check out luxury hotels for high-end ideas.
What are the key considerations for designing a walk-in shower for the elderly?
Safety is the top priority. Install grab bars and non-slip flooring.
A built-in bench provides seating. Choose a handheld showerhead for flexibility.
Make sure the entrance is wide enough for a wheelchair if needed. Good lighting is also important to prevent accidents.
How can one enhance the aesthetics of a walk-in shower?
Use attractive tile patterns or mosaics. Add a stone accent wall.
Install sleek fixtures like a rainfall showerhead. Include a glass enclosure for a modern look.
Built-in lighting can create ambiance. You might also add a pop of color with tile or accessories.
What are the size and layout options for a walk-in shower in a 5×7 or 5×8 bathroom?
A 3×3 foot shower can fit in one corner. For more space, try a 3×5 foot layout along one wall. In a 5×8 bathroom, you might use a 4×4 foot shower. Consider a wet room design to maximize space. L-shaped layouts can work well in these smaller bathrooms too.

