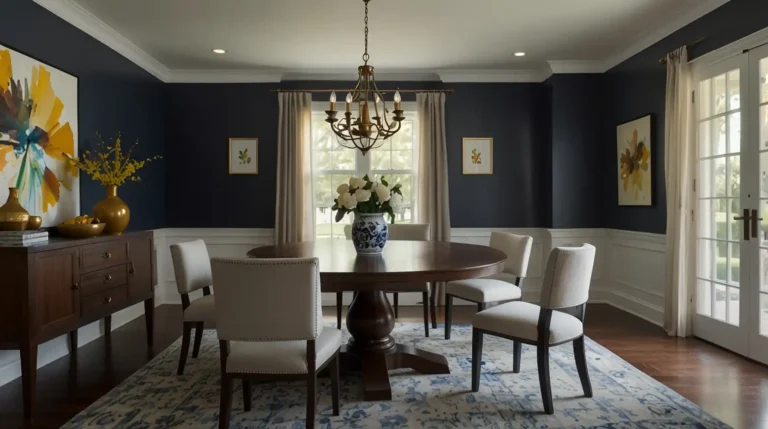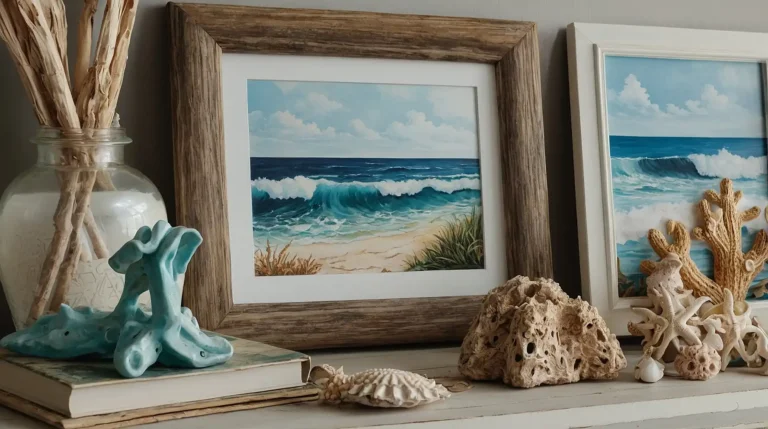19 Stunning Small Bathroom Ideas That Maximize Style and Space
Small bathrooms present unique design challenges, but limited square footage doesn’t mean you must sacrifice style or functionality.
With strategic planning and creative solutions, even the tiniest bathroom can feel spacious and luxurious.
Today’s design trends offer numerous ways to maximize every inch while creating a space that feels open, organized, and on-trend.
Smart storage solutions, optical illusions, and bold design choices can transform your compact bathroom.
Ready to make the most of your small bathroom?
These 19 ideas combine practicality with contemporary style to create a space that feels anything but cramped.
1: Wall-Mounted Vanities

Free up valuable floor space with floating vanities that create the illusion of more room.
Choose sleek designs with clean lines and minimal hardware for a contemporary look that doesn’t overwhelm the space.
This modern approach improves cleaning accessibility underneath.
The visual lightness makes your bathroom feel more spacious while providing essential storage in drawers or cabinets above the open area.
2: Vertical Storage Towers

Maximize unused wall height with tall, narrow storage cabinets.
Place these streamlined units in corners or beside vanities to create substantial storage without consuming precious floor space.
This upward thinking solution takes advantage of vertical real estate.
You’ll gain organized storage for towels, toiletries, and bathroom necessities while maintaining open sight lines that help the room feel larger.
3: Pocket Door Installation

Replace swinging doors with space-saving pocket doors that slide into the wall.
This simple change immediately frees up square footage previously dedicated to the door swing arc.
This practical modification improves traffic flow and functionality.
You’ll gain valuable space for additional storage or easier movement while creating a sleeker, more streamlined appearance.
4: Frameless Glass Shower Doors

Create visual continuity with transparent shower enclosures that allow your eye to travel the full dimensions of the room.
Choose minimalist hardware and clear glass to minimize visual barriers.
This design choice creates an uninterrupted sight line.
Without the visual stop of shower curtains or framed doors, your bathroom appears larger while showcasing beautiful tile work within the shower area.
5: Expanded Mirror Strategy

Install an oversized mirror or multiple mirrors to visually double your bathroom’s dimensions.
Extend mirrors wall-to-wall above vanities or consider mirrored cabinet fronts for dual functionality.
This classic technique instantly creates depth and brightness.
The reflective surfaces bounce light around the room while tricking the eye into perceiving a larger, more expansive space.
6: Continuous Floor Tile

Use identical flooring throughout the bathroom, including the shower area.
This seamless approach creates the illusion of a larger footprint by eliminating visual breaks in the floor plane.
This designer technique unifies the entire space.
When your eye doesn’t encounter transitions between different flooring materials, the room appears more expansive and cohesively designed.
7: Strategic Accent Lighting

Incorporate multiple light sources to eliminate shadows and create depth.
Include sconces beside mirrors, recessed ceiling fixtures, and even LED strips under floating vanities for a layered effect.
This thoughtful lighting scheme enhances spatial perception.
Well-lit spaces inherently feel larger, while the varied light sources add sophistication and functionality for different bathroom activities.
8: Bold Wallpaper Statement

Embrace maximalist design with dramatic wallpaper on a feature wall or throughout the entire bathroom.
Choose large-scale patterns that create depth and visual interest in compact spaces.
This counterintuitive approach transforms limitations into assets.
Small bathrooms provide perfect showcases for statement wallpapers, turning practical spaces into design moments that reflect your personality.
9: Monochromatic Color Scheme

Create a seamless, expansive feel with variations of a single color throughout the space.
Limit your palette to different shades and textures of one hue for sophisticated cohesion.
This designer technique eliminates visual choppiness.
Without sharp color transitions, your eye travels smoothly throughout the space, creating a perception of uninterrupted flow and greater size.
10: Corner Sink Installation

Utilize awkward corners with specially designed corner sinks that free up traffic lanes.
Choose space-efficient models with minimalist profiles that don’t protrude too far into the room.
This strategic placement maximizes functional layout options.
The angular positioning creates more efficient pathways through the bathroom while activating previously underutilized corner space.
11: Backlit Medicine Cabinets

Combine storage and illumination with medicine cabinets featuring integrated LED lighting around the perimeter.
This dual-purpose solution eliminates the need for separate vanity lights.
This space-efficient option creates a modern aesthetic.
The halo lighting effect adds depth while providing excellent task lighting for grooming activities without additional wall fixtures.
12: Towel Ladder Storage

Replace bulky towel bars with a leaning ladder rack that provides multiple hanging levels.
Choose slim designs in wood or metal that complement your bathroom’s aesthetic.
This vertical solution offers flexible storage options.
The open design accommodates various towel sizes while maintaining accessibility and adding decorative interest to unused wall areas.
13: Statement Floor Focus

Draw attention downward with eye-catching patterned tile floors.
Bold geometric designs, high-contrast patterns, or colorful mosaics create visual interest that distracts from limited square footage.
This attention-directing technique creates a design focal point.
Interesting floors become conversation pieces while allowing other bathroom elements to remain simple and space-enhancing.
14: Curved Shower Rods

Gain valuable elbow room with an arched shower curtain rod that bows outward.
This simple switch adds up to 7 inches of perceived space inside the shower without changing your bathroom’s footprint.
This affordable modification enhances showering comfort.
The curved design prevents clingy shower curtains while creating a more luxurious bathing experience within existing spatial constraints.
15: Wall-Mounted Faucets

Free up valuable countertop real estate with faucets installed directly into the wall. Position these fixtures above vessel sinks or slim basins to maximize usable surface area.
This sophisticated plumbing solution creates clean aesthetics.
The streamlined look eliminates countertop clutter while creating easier cleaning access around sink areas.
16: Recessed Storage Niches

Carve out storage within your walls rather than adding space-consuming cabinets.
Install recessed shelving between wall studs in shower areas and beside vanities for toiletries and decorative items.
This architectural solution maintains open floor plans.
The inset storage disappears into your walls while providing accessible places for frequently used items without protruding into the room.
17: Minimalist Fixtures Selection

Choose scaled-down fixtures specifically designed for smaller bathrooms.
Look for toilets with compact profiles, narrower vanities, and appropriately sized tubs that don’t overwhelm the space.
This proportional approach maintains comfortable functionality.
Properly scaled fixtures create adequate clearance for movement while preserving a balanced, harmonious visual relationship between elements.
18: Hidden Tank Toilets

Save valuable inches with wall-hung toilets that conceal tanks within the wall cavity.
These streamlined fixtures project less into the room while creating easier cleaning access underneath.
This contemporary solution instantly modernizes small bathrooms.
Beyond space savings, the floating design contributes to an overall lighter aesthetic while showcasing more of your beautiful flooring.
19: Integrated Storage Solutions

Build custom storage into unexpected areas like the space between wall studs or the area above the toilet.
Create shallow cabinets with mirrored or painted fronts that blend seamlessly into walls.
This customized approach utilizes every available inch.
Tailored storage solutions address your specific needs while maintaining a clean, uncluttered appearance that enhances spatial perception.
Conclusion
Transform your small bathroom today using these space-maximizing ideas.
Start with one high-impact change, then gradually incorporate additional strategies to create a stunning bathroom that feels surprisingly spacious.







